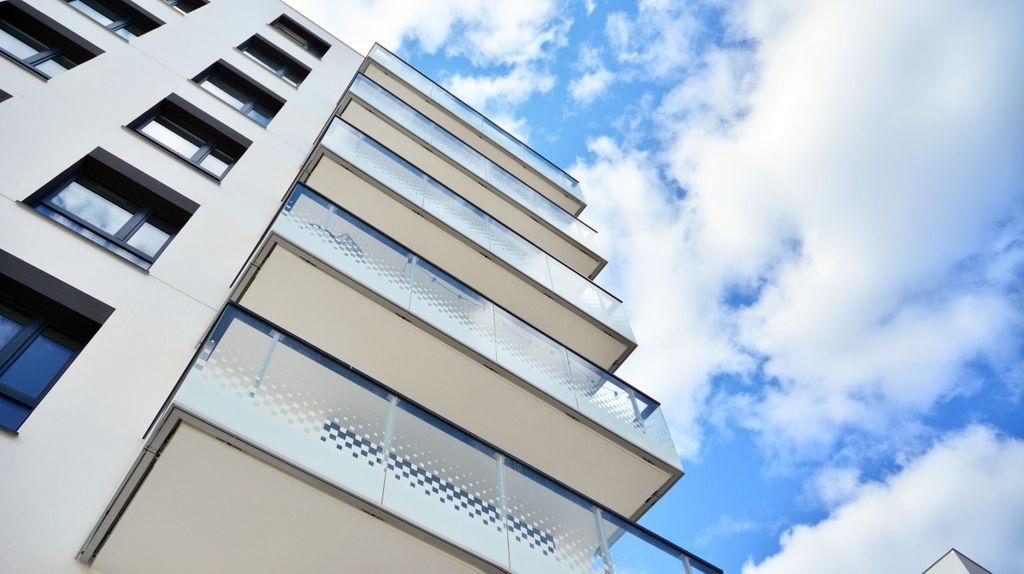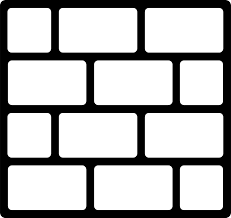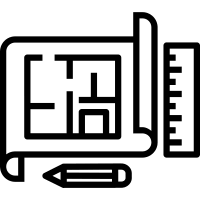Building Safety Notifications

Following the Grenfell Tower tragedy, commencing 23rd January 2023, the Fire Safety (England) Regulations 2022 will make it a requirement in law for responsible persons of high-rise residential buildings to provide information to fire and rescue services to assist them in planning for and responding to a fire in their building. A high-rise residential building is defined as a building containing two or more sets of domestic premises that is at least 18 metres tall or has at least seven storeys.
You can notify us with relevant Building Safety Information to your premises using the links below:
You can notify us with relevant Building Safety Information to your premises using the links below:
External Wall Design & Construction
Regulation 5 of the Fire Safety (England) Regulations 2022 require responsible persons (RP) of high-rise residential buildings to prepare a record of the design of the external walls and share it with the fire and rescue service. The purpose of providing this information is to assist with operational pre-planning and to provide information that will be of value to responding crews at the time of a fire.
As well as providing details of the materials used in the wall construction, responsible persons will also be required to provide information on the level of risk of fire spread that the external wall structure poses, and any steps that have been taken to mitigate these risks.
RPs should complete the below form to provide fire and rescue services with the necessary information required by the regulations.
Floor & Building Plans
Regulation 6 of the Fire Safety (England) Regulations 2022 require responsible persons of high-rise residential buildings in England to share up-to-date plans of the building with their fire and rescue service. The plans will be used by operational firefighters during an incident and need to be clear, simple and easy to use.
Electronic sharing of plans
The responsible person should send electronic copies of the plans to buildingsafety@hwfire.org.uk
When sending plans, please ensure the name and address of the building to which the plan relates is clearly identified.
- Please provide the plans in either JPG, PNG or PDF format.
- Where possible, send the plans as one file rather than a separate file per floor.
- Files should not exceed 25mb in size.
- You will receive an automated email confirming the receipt of the plans. If there are any issues with the files provided or more information is required, a member of our team will contact you.
Storage of hard copies
The responsible person is also required to provide a copy of the plans inside the premises’ secure information box. The plans should be sized to fit on A3 paper and, where necessary, printed in colour to assist in easy identification of the plan symbols.
To ensure a copy of the plans can remain with the incident commander at all times as well as be used by firefighters inside the building, at least two copies of each plan should be provided inside the secure information box. Recognising how the plans will be used and the conditions they may be exposed to, plans should be laminated to ensure they remain usable throughout the course of an incident.
Floor plans
Floor plans must show the location of specific equipment as defined by the Regulations. The plans must clearly identify and distinguish between the following:
- Passenger lifts
- Lift for use by firefighters
- Evacuation lifts
- Inlets/outlets for dry-rising mains
- Inlets/outlets for wet-rising mains
- Smoke control systems
- Suppression systems
A plan will need to be prepared for each floor; where floors are identical it is permissible to prepare a single plan providing the floors to which the plans refer to are clearly indicated. However, it is the preference of our service that each floor has a separate plan, regardless of layout, so that the individual flat numbers can be easily identified on each floor.
Building plan
A separate single page plan must be provided which shows the building and its immediate surroundings. The building plan will enable firefighters to orientate themselves upon arrival and must provide information on access and key firefighting both inside and outside the building.
The full list of information to be provided on the building plan is defined in the Regulations and includes all of the following:
- the environs of the building
- details of the use of the building, for example for commercial or residential purposes
- access for fire and rescue appliances
- the dimensions of the building
- information on the number of storeys of the building and the number of basement levels (if any)
- information regarding the presence of maisonettes or scissor section flats
- inlets for dry-rising mains
- inlets for wet-rising mains
- the location of shut-off controls for any sprinklers
- access points for the building
- the location of the secure information box
- the location of the controls for any smoke control system
- the location of any firefighting shaft
- the location of main stairways in the building
- the location of the controls for any evacuation alert system
Additional guidance
For further guidance on the preparation and storage of plans, including examples of floor and building plans, refer to the Code of Practice for the Provision of Premises Information Boxes in Residential Buildings.
Faults and repairs
Regulation 7 of the Fire Safety Regulations 2022 states that Responsible Persons (RP) of high-rise residential buildings must undertake monthly routine checks of specific fire safety equipment.
Lifts and essential fire-fighting equipment
Regulation 7 of the Fire Safety (England) Regulations 2022 requires RPs of high-rise residential buildings to undertake monthly routine checks of specific fire safety equipment. The equipment covered by this requirement is:
- Lifts for use by firefighters or evacuation lifts
- Automatic door release mechanisms
- Evacuation alert systems
- Fire detection and alarm systems
- Rising mains
- Smoke control systems
- Suppression systems
Where faults with any of this equipment are identified, the RP must take steps to rectify the fault. If the fault cannot be rectified within 24 hours, then the fault must be reported to the fire and rescue service. The fire and rescue service must be informed once the fault has been rectified.
This information will assist fire and rescue services by highlighting faults with equipment, which both residents and firefighters may rely on for their safety, so that it can be factored into their operational response.
Reporting the fault
Faults with the above equipment that cannot be rectified within 24 hours should be reported using the below form. Upon completion, a fault reference number will be provided – you should keep a record of this, for when the equipment has been repaired.
Reporting the repair
Faults that have been rectified can be reported using the below form. Providing the fault reference number given at the time it was originally reported will allow the repair to be easily aligned with the fault and reduce the amount of information that must be provided.
Person completing the report
The forms should only be completed by persons acting in an authorized capacity on behalf of the RP. If you are a resident and/or leaseholder who has identified concerns with your building, in the first instance you should contact the RP for your building. If you want to report a fire safety complaint, please contact us.


